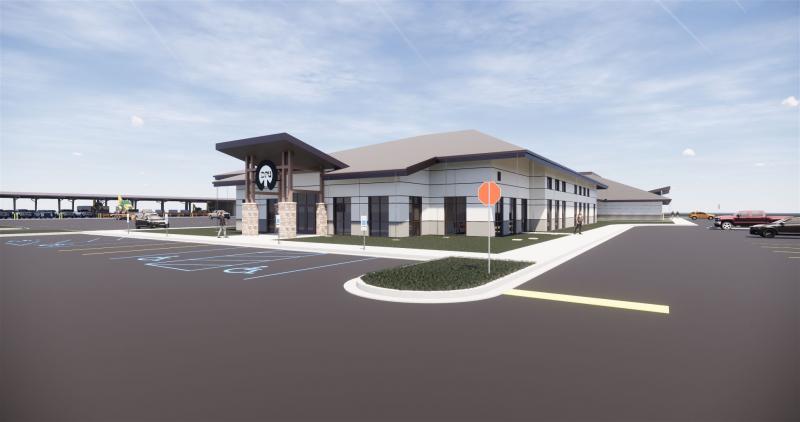Location
Orangeburg, SC
Size
63,475 SF
The new operations center will replace the current facility and will be located on the same site. The project, totaling 63,475 SF, consists of two buildings located on the 24-acre site. The first building is a 36,000 SF crew building that will have precast structural steel framing and a standing seam metal roof. The second building will be a 27,475 SF metal building for parking and storage for the City of Orangeburg.
Design-Build team includes, MCA Architecture, Dangerfield Engineering, Arrowood+Arrowood, Mechanical Engineering Consulting Associates, Inc., and eti Engineering, LLC.

